DIY renovation of traditional Japanese house ―― part3
以前のブログ「広いリビング・ダイニング計画 part2」に引き続き、三重県伊賀市の古民家DIY リノベーションです。前回までに、土壁の撤去しました(下の写真)。
※ I am not very good at English, so I apologize in advance.
It is a blog about DIY renovation of a traditional Japanese house in Iga City, following the previous blog “DIY renovation of traditional Japanese house ―― part2”. We removed traditional Japanese mud wall until the last time (the picture below).
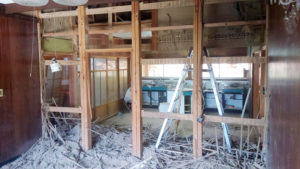
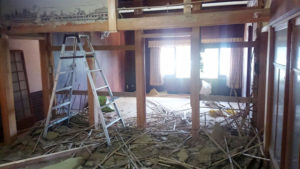
前回の作業から少し間が空いてしまいましたが、まずは足元に散乱している壁土や柵(竹や木)の撤去から作業を始めます。実はこの作業が最も辛いんです。壁土は重いし、ものすごいホコリ、おまけに足場が悪い――。もう足腰が立ちません。
A little time passed since the last work. Today’s work begins with the removal of mud and wood scattered on the floor. Actually, this work is hardest for us. The clay wall is heavy, cvered in dust, and additionally the scaffolding is bad. We get tired right away.
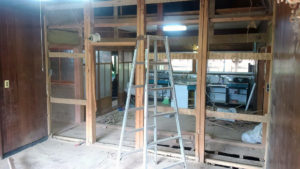
朝から壁土と柵(竹や木)に分別し、少しずつ袋に詰めて屋外に運び出し終えたのは昼を過ぎたころでした。次に! いよいよ不要な柱を取り払ってタイトルどおりの “広いリビング・ダイニング” にします。
We separated it into mud and timber from the morning, packed it in bags and carried it out of the house little by little. It was around noon when I finished this work. next! removing unnecessary woody pillars, we can feel this as a large room.
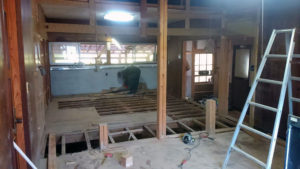
真ん中の1本を残して柱も取り払われました。お~ッ!とても広く感じます! 次は、古くてブヨブヨになっていた床板を剥がしていきます。床板は劣化しているので簡単な道具で剥がれたので、この作業は予想以上に早く済ませることができました。
I left the one in the middle and removed the pillars. Oh! we can feel it is very spacious! The next task is to strip off old floorboards. Since the floor board has deteriorated, it was removed off with a simple tool, so we was able to finish this work more quickly than expected.
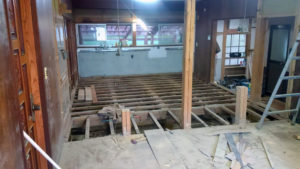
もともとは二つの部屋と廊下だったところを1つの大きな部屋にするDIY改装。そのうちの半分(1室と廊下分)の床板を剥がし、いわゆるスケルトンの状態になりました。次回は、もう半分の床板を剥がしてコンパネを敷いていく作業です。楽しみにしていてください!
The purpose of our DIY renovation is to combine the two rooms into spacious room. We could remov off the floorboard of half of them (one room) and skeleton it. Next time, it is work by removing the other half of the floor board and lay a floor with new board. Please look forward to!
【 archive 】
◆ 広いリビング・ダイニング計画 part 4
◆ 広いリビング・ダイニング計画 part 3
◆ 広いリビング・ダイニング計画 part 2
◆ 広いリビング・ダイニング計画 part 1